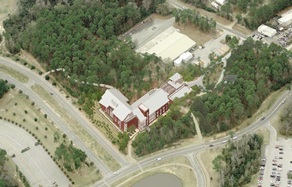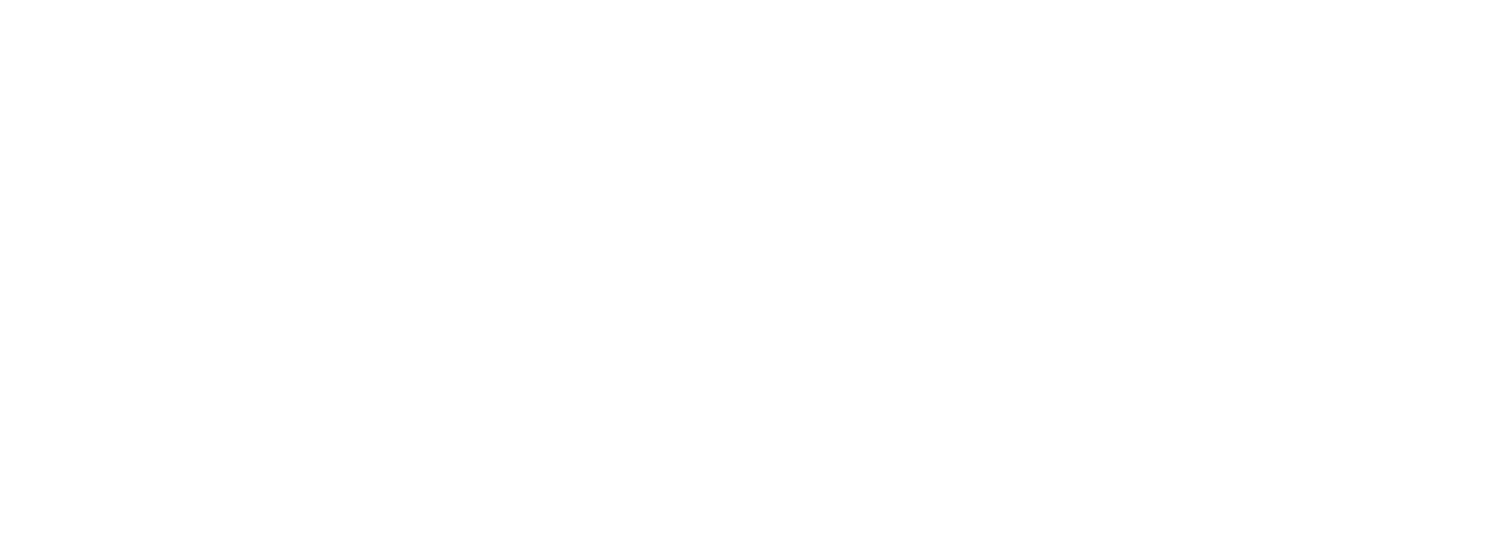Building in The Trees
Construction Underway on New Biological Sciences Building
The number of biology majors at Georgia Southern isn’t the only growing thing that attracted the concern of planners for a new biological sciences building.
The 155,000-plus square-foot facility has been informally dubbed “The Building in the Trees” with good reason, given its footprint that rests in a heavily wooded area near the intersection of Forest Drive and Akins Boulevard. The contractor is clearing a minimal number of trees and upon completion students will be taking a walk in the woods before they walk through the doors.
“It’s going to have a different look, embedded in that site, than that of some of the other buildings on campus,” said Stephen Vives, Department of Biology chair. “It will be a nice transition from Forest Drive and Akins Boulevard through that site to the RAC. We anticipate a lot of students will walk through and be exposed to this building.”
Biology is attracting increasing numbers of students – between 15 and 20 percent growth per year, said Vives – making the move to a new building a welcome one for faculty and students in terms of additional space and enhanced function.
“The labs will be modern, with all the current safety considerations,” Vives said, enabling faculty and students to conduct some studies they could not do before. The amount of laboratory square footage per student in the 1970s-era building, is below today’s standard, he said. “The new building will allow students to work together in groups and for faculty to be more mobile in the labs so that they can check on what the students are doing, answer questions, and challenge the students.”
Some of the new lecture rooms are patterned after those at MIT, said Vives, which are based on TEAL – Technology Enhanced Active Learning – providing a combination of lecture and lab work that can occur in the same room. “In these areas, students are assigned projects to work through, and the way the room is designed, you have a group at a table with a laptop computer. They are able to display their results separately from all of the other groups around the room so that then the groups can come back together and compare results.
“There’s a lot of data that suggests that group learning and active learning in this studio-style classroom is a best practice,” Vives said. “We will still have some standard lecture rooms for those classes where that works best, but we’ll have a lot more flexibility in how we teach.” Members of the design team attended new science building workshops sponsored by Project Kaleidescope (PKAL) funded by the National Science Foundation.
Faculty research labs will be shared spaces, encouraging collaboration, said Vives. “The typical arrangement will be two faculty per lab space plus their students. That will facilitate people working together and it allows students to see the collaborative process.” The building will have supporting research areas, too: museum and specimen collections, a microscopy suite, animal care space, an aquarium room, and an insectary where insects can be raised and studied.

Other research-related rooms will feature environmentally controlled conditions, allowing researchers to maintain desired temperatures, humidity and light levels. The Biology department currently brings in significant external funding from federal and state programs. “With the increased research potential, we are hoping to attract additional external funding and new research partners to the Department,” Vives said. This will lead to an increase in regional economic development.
Vives said that simply approaching the building can provide some lessons. “Students should be able to learn from the outside of the building as well as the inside, especially our construction management students. People will be able to see creative ways to deal with storm water runoff from the building, including bioswales where water will be cleaned before it moves on, and rain chains directing water off the building.
“The building is going to be much more transparent,” said Vives. “There will be windows in the classrooms and in research labs so that students – and the public for that matter – can see science going on as they walk through. That’s also identified as a best practice in teaching STEM (Science, Technology, Engineering and Mathematics).”
Vives said the goal is to make the building a LEED Silver-certified building and to use that certification as a teaching opportunity as well. “Those green aspects of the building are going to be advertised in the building,” he said. “We’re going to have some displays of power usage and water usage in real time so that other classes as well as ours can come in and actually use our building as a learning experience.”
The Department’s faculty are ecstatic about the prospect of gaining the additional space and functionality, said Vives. “We’re excited and we’re pleased we were chosen, but it’s a responsibility we take very seriously.”
Biological Sciences Building QUICKFACTS:
COST: $41.4 MILLION
TOTAL GROSS SQUARE FEET: 155,394
TEACHING LABS: 10
RESEARCH LABS: 15 WITH 31 RESEARCH SPACES

